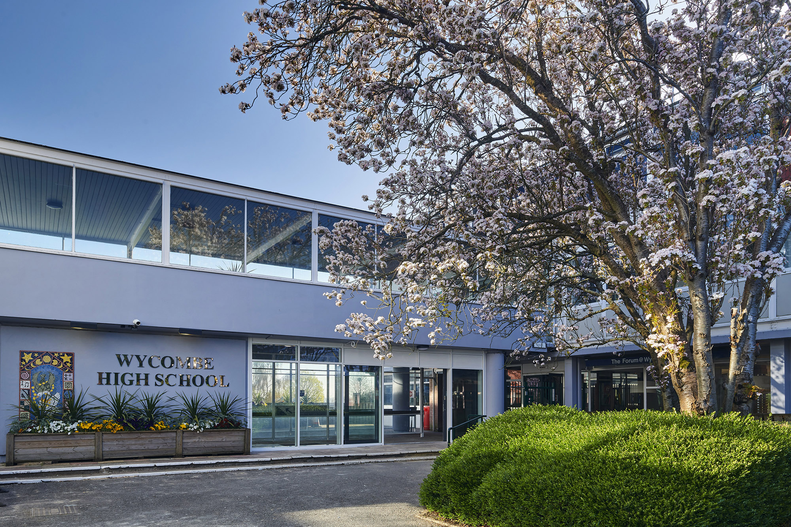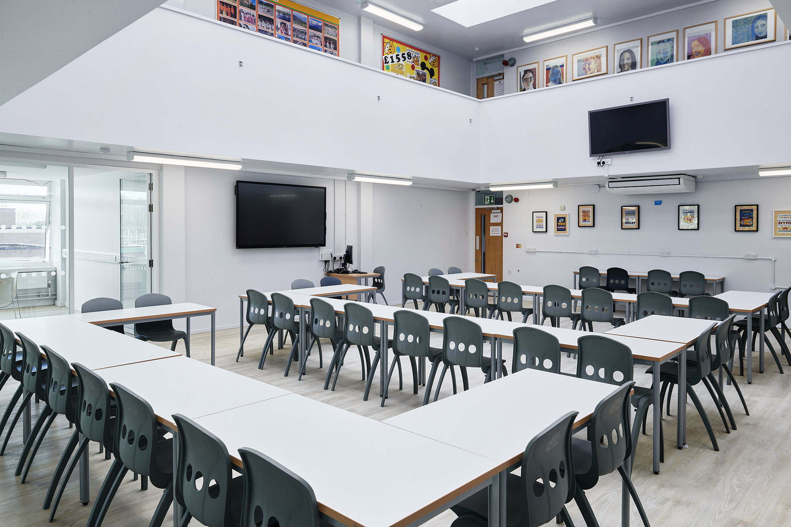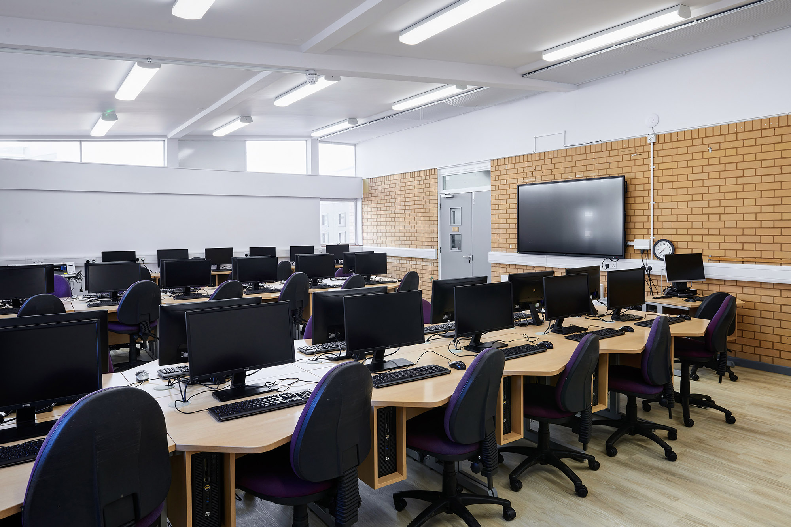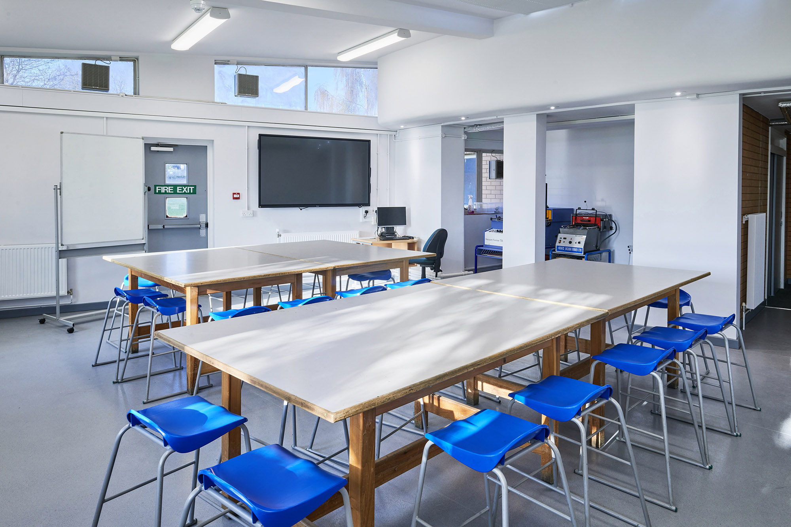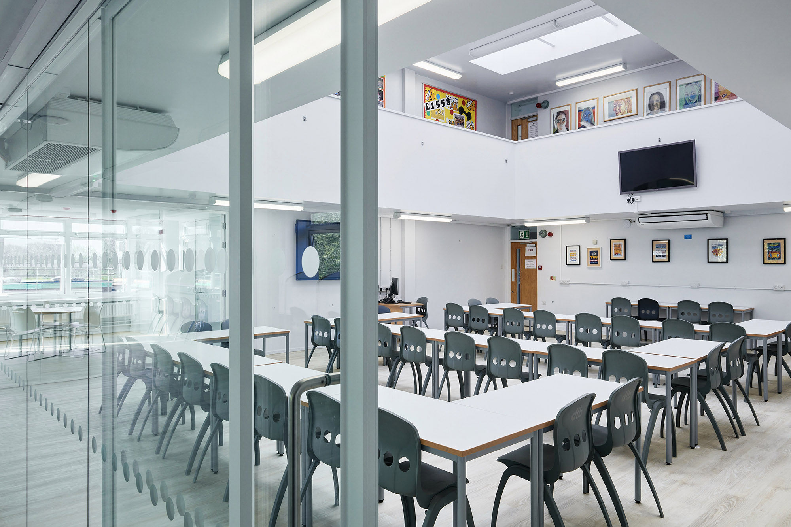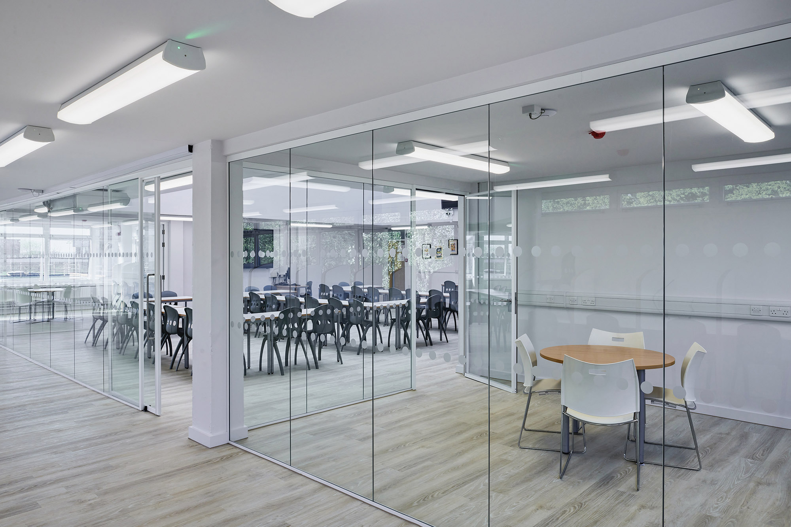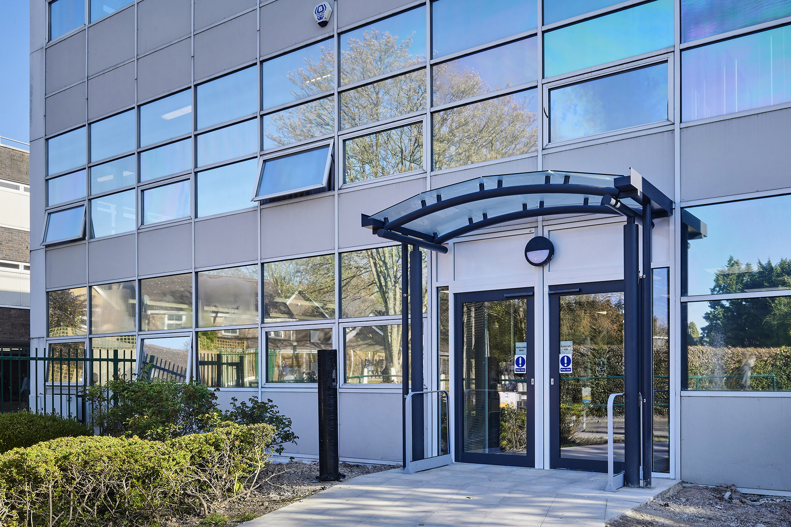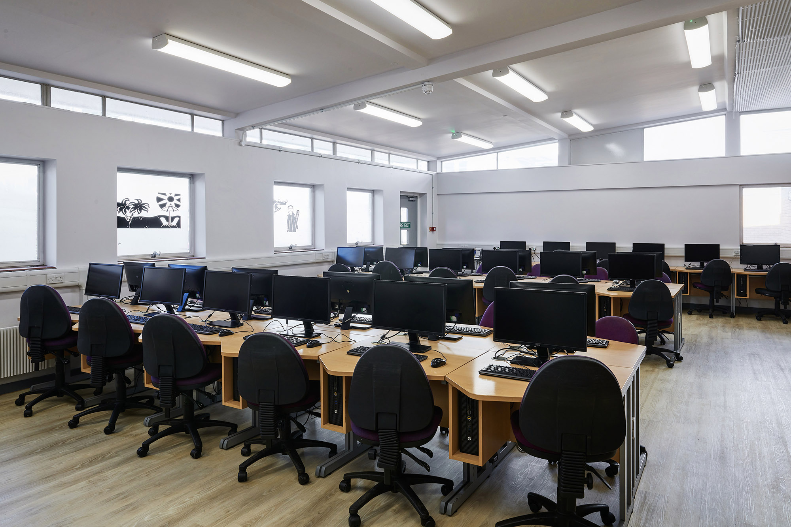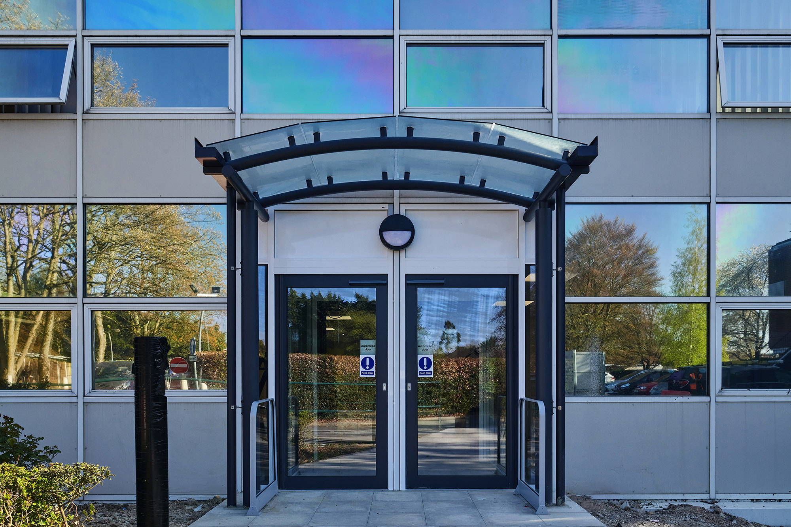Wycombe High School, Wycombe
As part of a larger contract Sitec undertook the refurbishment of the ground floor of the Christie Building to create a new student services and reception area.
To achieve this the ground floor required remodelling by removing the internal walls, services and finishes back to shell, two sections of the curtain walling were removed to create a front and side entrance as well as a cut through to the rear corridor for internal access. New drainage was added for an accessible toilet facility. A high quality fit-out included new HVAC, electrics, data, security, acoustic ceilings, architectural glazed acoustic partitions, LVT flooring and decoration.
Secure powered access entrance airlock, glazed sliding doors, fencing and pass gates networked to the clients security systems provided high level safeguarding. A new canopy with reconfigured pathway and levelling alterations to the approach highlights the new entrance.
